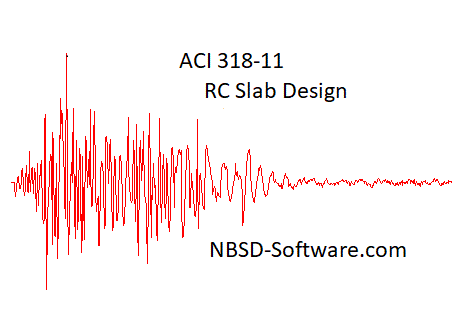ACI 318-11 RC Slab Design
ACI 318-11 RC Slab Design
Sale Price:$115.00 Original Price:$150.00
The above referenced Excel Software Tool is provided for the design of Reinforced Concrete (RC) Slabs, with or without beams, using the Direct Design Method per American Concrete Institute (ACI) 318-11 criteria and methodology.
sale
